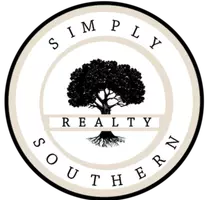UPDATED:
Key Details
Property Type Multi-Family, Townhouse
Sub Type Single Family Attached
Listing Status Active
Purchase Type For Sale
Square Footage 2,710 sqft
Price per Sqft $1,254
Subdivision Kiawah Island
MLS Listing ID 25015549
Bedrooms 4
Full Baths 4
Year Built 2008
Property Sub-Type Single Family Attached
Property Description
Designed with meticulous attention to detail, no element was overlooked in the creation of these magnificent villas. The property offers two thoughtfully designed entrances: a formal foyer for day-to-day use, and a secondary entrance through the mudroom/laundry area ideal for sandy toes after a beach day.
The expansive open-concept kitchen and living area is an entertainer's dream, featuring a sprawling island with a farmhouse sink, premium appliances, coffered ceilings, custom built-ins, a gas fireplace, and seamless flow to an airy outdoor porch. In addition to the open porch, a screened-in section with a built-in grill provides the perfect setting for al fresco dining and entertaining.
The spacious primary suite offers direct access to a private balcony with serene lagoon views a tranquil retreat morning or evening. Another guest bedroom is positioned close by and there is an adjacent full bathroom with a walk-in shower. Down the hall, you'll find two additional ensuite bedrooms, as well as extra closet space and a large mudroom/laundry room.
Whether you're seeking a luxury coastal residence, a high-performing rental, or a refined investment property, this offering delivers unparalleled value and elegance. At closing, the Buyer is responsible for a one-time fee to KICA equal to 0.5% of the purchase price.
Location
State SC
County Charleston
Area 25 - Kiawah
Rooms
Master Bedroom Ceiling Fan(s), Garden Tub/Shower, Multiple Closets, Outside Access, Walk-In Closet(s)
Interior
Interior Features Ceiling - Smooth, High Ceilings, Garden Tub/Shower, Kitchen Island, Walk-In Closet(s), Wet Bar, Ceiling Fan(s), Eat-in Kitchen, Family, Entrance Foyer, Living/Dining Combo, Utility
Heating Heat Pump
Cooling Central Air
Flooring Ceramic Tile, Wood
Fireplaces Number 1
Fireplaces Type Family Room, Gas Log, One
Window Features Window Treatments
Laundry Electric Dryer Hookup, Washer Hookup, Laundry Room
Exterior
Exterior Feature Balcony
Garage Spaces 2.0
Community Features Boat Ramp, Clubhouse, Club Membership Available, Dock Facilities, Elevators, Fitness Center, Gated, Golf Course, Golf Membership Available, Lawn Maint Incl, Park, Pool, Security, Storage, Tennis Court(s), Trash, Walk/Jog Trails
Utilities Available Berkeley Elect Co-Op
Waterfront Description Lagoon
Roof Type Architectural
Porch Screened
Total Parking Spaces 2
Building
Lot Description Wooded
Dwelling Type Condo Regime,Condominium,Flat,Villa
Story 1
Foundation Raised
Water Private
Level or Stories One
Structure Type Cement Siding
New Construction No
Schools
Elementary Schools Mt. Zion
Middle Schools Haut Gap
High Schools St. Johns
Others
Financing Cash,Conventional



