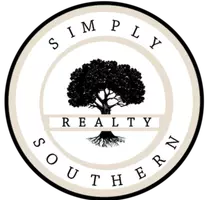UPDATED:
Key Details
Property Type Single Family Home
Sub Type Single Family Detached
Listing Status Active
Purchase Type For Sale
Square Footage 4,000 sqft
Price per Sqft $387
Subdivision Caire Yelleau
MLS Listing ID 25013667
Bedrooms 5
Full Baths 3
Half Baths 1
Year Built 1984
Lot Size 3.890 Acres
Acres 3.89
Property Sub-Type Single Family Detached
Property Description
Multiple living spaces, including a warm family room and a den/media room, each with their own fireplaces, provide cozy retreats for entertaining or quiet evenings in. Upstairs, a loft leads to four generously sized bedrooms, two full baths, and expansive attic storage access. Each room offers unique, picturesque views of the property.
Outside, the experience continues with a large stone patio featuring a custom fire pit, trickling waterfall, and a spacious deck - ideal for outdoor gatherings or unwinding in the hot tub under the stars. A detached 42x40 workshop with its own driveway is an ideal space for large equipment or collectibles complements the property's versatility, along with a 3-car garage and an additional building that could be used for storage or a future outdoor kitchen with a Covered Trex deck overlooking the lake.
Additional features include: generator to hook up to a separate breaker box for emergency power loss, encapsulated crawl space, Culligan water filtration system, two tankless water heaters, irrigation and dramatic up-lighting that brings the landscaped yard to life at night.
Homes like this - offering such tranquility, space, and accessibility - are incredibly rare in the Summerville area. Whether hosting intimate celebrations or simply savoring daily moments by the lake, this is more than a home - it's a lifestyle.
Location
State SC
County Dorchester
Area 63 - Summerville/Ridgeville
Rooms
Primary Bedroom Level Lower
Master Bedroom Lower Ceiling Fan(s), Outside Access, Walk-In Closet(s)
Interior
Interior Features Ceiling - Smooth, High Ceilings, Walk-In Closet(s), Ceiling Fan(s), Eat-in Kitchen, Family, Entrance Foyer, Loft, Media, Separate Dining, Study, Sun
Heating Central, Electric, Heat Pump
Cooling Central Air
Flooring Carpet, Ceramic Tile, Wood
Fireplaces Number 2
Fireplaces Type Den, Family Room, Gas Log, Two, Wood Burning
Window Features Thermal Windows/Doors,Window Treatments - Some
Laundry Laundry Room
Exterior
Exterior Feature Lawn Irrigation, Rain Gutters, Lighting
Garage Spaces 3.0
Fence Wrought Iron, Partial
Utilities Available AT&T, Dominion Energy
Waterfront Description Lake Front
Roof Type Architectural
Porch Deck, Patio, Covered, Front Porch, Wrap Around
Total Parking Spaces 3
Building
Lot Description 2 - 5 Acres
Story 2
Foundation Crawl Space, Other
Sewer Septic Tank
Water Well
Architectural Style Traditional
Level or Stories Two
Structure Type Brick Veneer,Cement Siding,Wood Siding
New Construction No
Schools
Elementary Schools Knightsville
Middle Schools Dubose
High Schools Summerville
Others
Financing Cash,Conventional



