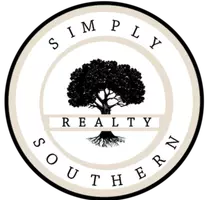UPDATED:
Key Details
Property Type Single Family Home
Sub Type Single Family Detached
Listing Status Active
Purchase Type For Sale
Square Footage 2,731 sqft
Price per Sqft $166
Subdivision Madison Ridge
MLS Listing ID 25012717
Bedrooms 5
Full Baths 3
Half Baths 1
Year Built 2007
Lot Size 0.450 Acres
Acres 0.45
Property Sub-Type Single Family Detached
Property Description
The primary suite is located on the main floor, offering a private retreat complete with an en suite bathroom featuring a garden tub, separate shower, dual-sink vanity, and a large walk-in closet. Upstairs, you'll find four oversized bedrooms, each with its own walk-in closet, along with two full bathrooms--both featuring dual sink vanities for added convenience.
Storage is abundant throughout both levels of the home, making organization effortless.
Step outside and you'll fall in love with the fully fenced backyard, which backs up to mature trees for added privacy. Enjoy your morning coffee on the screened-in porch, then spend evenings under the pergola on the extended concrete patio, complete with a firepit. The detached 1-vehicle garage/workshop offers space for hobbies, tools, or extra storage, while the attached 2-car garage and extra-wide driveway provide ample parking and easy access to all areas of the property.
Located just minutes from Downtown Summerville, this home offers quick access to local parks, walking trails, restaurants, shops, grocery stores, and year-round community events. Whether you're looking for more space, functionality, or a place to create lifelong memories, 122 Balsam Circle checks every box.
Schedule your showing TODAY and discover everything this incredible home has to offer!
Location
State SC
County Dorchester
Area 62 - Summerville/Ladson/Ravenel To Hwy 165
Rooms
Primary Bedroom Level Lower
Master Bedroom Lower Ceiling Fan(s), Garden Tub/Shower, Walk-In Closet(s)
Interior
Interior Features Ceiling - Smooth, High Ceilings, Garden Tub/Shower, Kitchen Island, Walk-In Closet(s), Ceiling Fan(s), Bonus, Eat-in Kitchen, Family, Entrance Foyer, Frog Attached, Pantry
Heating Electric, Forced Air
Cooling Central Air
Flooring Carpet, Vinyl, Wood
Fireplaces Number 1
Fireplaces Type Family Room, Gas Log, One
Window Features Some Thermal Wnd/Doors,Thermal Windows/Doors,Window Treatments
Laundry Electric Dryer Hookup, Washer Hookup, Laundry Room
Exterior
Garage Spaces 6.0
Fence Privacy
Community Features Trash
Utilities Available Dominion Energy, Summerville CPW
Roof Type Architectural
Porch Screened
Total Parking Spaces 6
Building
Lot Description 0 - .5 Acre, Level, Wooded
Story 2
Foundation Slab
Sewer Public Sewer
Water Public
Architectural Style Traditional
Level or Stories Two
Structure Type Vinyl Siding
New Construction No
Schools
Elementary Schools Flowertown
Middle Schools Gregg
High Schools Ashley Ridge
Others
Financing Any,Cash,Conventional,FHA,VA Loan
Virtual Tour https://www.zillow.com/view-imx/55e7cbf4-35f8-46cf-ba92-9bc3c2b100f1?setAttribution=mls&wl=true&initialViewType=pano&utm_source=dashboard



