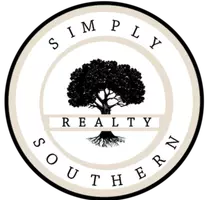UPDATED:
Key Details
Property Type Single Family Home
Sub Type Single Family Detached
Listing Status Active
Purchase Type For Sale
Square Footage 3,507 sqft
Price per Sqft $854
Subdivision Kiawah Island
MLS Listing ID 25010709
Bedrooms 4
Full Baths 3
Half Baths 1
Year Built 1997
Lot Size 0.580 Acres
Acres 0.58
Property Sub-Type Single Family Detached
Property Description
The living and dining areas are filled with natural light and designed for effortless flow to the outdoor living spaces. The primary suite is a private sanctuary, complete with marsh views, ample closet space, and a luxurious en suite bath. Additional bedrooms provide versatile options for guests, a home office, or hobbies.
This home is as functional as it is beautiful, featuring a full-house generator, a bulkhead for marshfront protection, and an oversized dehumidified 4-car garage. The garage includes an air-conditioned workshop, plenty of storage, and space that could easily serve as a home gym, game room, or media area.
Outdoors, a private putting green awaits, surrounded by lush landscaping with plenty of room for a potential pool. The tranquil setting, framed by long marsh views, creates a peaceful escape just minutes from Kiawah's world-class golf, beach access, and amenities.
Whether you're searching for a full-time residence, a vacation escape, or an investment property, 418 Snowy Egret Lane presents an exceptional opportunity to enjoy Kiawah Island living at its finest.
Offered Furnished
Location
State SC
County Charleston
Area 25 - Kiawah
Rooms
Primary Bedroom Level Lower
Master Bedroom Lower Ceiling Fan(s), Outside Access, Walk-In Closet(s)
Interior
Interior Features Ceiling - Smooth, High Ceilings, Elevator, Kitchen Island, Walk-In Closet(s), Ceiling Fan(s), Eat-in Kitchen, Formal Living, Separate Dining, Sun
Heating Central, Electric, Heat Pump
Cooling Central Air
Flooring Carpet, Stone, Wood
Fireplaces Number 1
Fireplaces Type Gas Log, Living Room, One
Window Features Thermal Windows/Doors,Skylight(s),Window Treatments
Laundry Laundry Room
Exterior
Exterior Feature Lawn Irrigation, Lighting
Garage Spaces 4.0
Community Features Boat Ramp, Clubhouse, Elevators, Fitness Center, Golf Course, Park, Pool, RV/Boat Storage
Utilities Available Berkeley Elect Co-Op
Waterfront Description Marshfront,Tidal Creek,Seawall
Roof Type Architectural
Accessibility Handicapped Equipped
Handicap Access Handicapped Equipped
Porch Deck, Front Porch
Total Parking Spaces 4
Building
Lot Description .5 - 1 Acre, High, Wooded
Story 2
Foundation Raised
Sewer Public Sewer
Water Public
Architectural Style Traditional
Level or Stories Two
Structure Type Cement Siding
New Construction No
Schools
Elementary Schools Angel Oak
Middle Schools Haut Gap
High Schools St. Johns
Others
Financing Cash,Conventional
Virtual Tour https://my.matterport.com/show/?m=7xgtYVw48s5&brand=0&mls=1&



