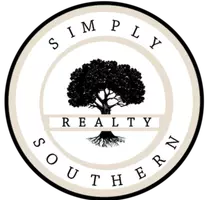UPDATED:
Key Details
Property Type Single Family Home
Sub Type Single Family Detached
Listing Status Active
Purchase Type For Sale
Square Footage 3,476 sqft
Price per Sqft $379
Subdivision Park West
MLS Listing ID 25010452
Bedrooms 4
Full Baths 3
Half Baths 1
Year Built 2012
Lot Size 0.280 Acres
Acres 0.28
Property Sub-Type Single Family Detached
Property Description
The fully renovated 2024 kitchen is a chef's dream, equipped with a 48" Wolf dual fuel range with double ovens, Bosch refrigerator and dishwasher, quartz countertops, an oversized island with pendant lighting, a glass-front serving bar, and custom-built cherry cabinets with slide-out shelves. Adjacent to the kitchen is a spacious laundry room with space-saving pocket doors. There is also a half bath located on the main floor.
The primary suite is located on the main floor and includes a large walk-in closet and a luxurious tiled bath with dual vanities, a sunken garden tub, a separate shower with dual heads, and a private water closet.
Upstairs features a loft area perfect for a media room or retreat, along with three large bedrooms, two full baths (including one ensuite), walk-in closets, and a dedicated storage room.
The fully enclosed cinder block garage spans the entire first-floor footprint and can accommodate up to 5 vehicles. Within the garage there is also an additional enclosed storage room. A full bath rough-in is already in place, allowing for future expansion.
Additional highlights include 9' ceilings upstairs, 8' solid core interior doors on the main level, upgraded decorative hardware throughout, and a heated and cooled wine room perfect for collectors and entertainers alike.
Park West's resort-style amenities includes a clubhouse, 2 pools; one is zero entry, sand volleyball court, 6 tennis courts, walk/jog trails and play park. Award winning public schools are within the neighborhood as well as shopping, dining, recreational fields, professional offices, grocery, and a gym. Downtown Charleston and the beaches are only 20-25 min away
Location
State SC
County Charleston
Area 41 - Mt Pleasant N Of Iop Connector
Region Masonborough
City Region Masonborough
Rooms
Primary Bedroom Level Lower
Master Bedroom Lower Ceiling Fan(s), Garden Tub/Shower, Walk-In Closet(s)
Interior
Interior Features Ceiling - Cathedral/Vaulted, Ceiling - Smooth, High Ceilings, Garden Tub/Shower, Kitchen Island, Walk-In Closet(s), Ceiling Fan(s), Eat-in Kitchen, Family, Loft, Office, Pantry, Separate Dining, Sun
Heating Electric, Forced Air, Heat Pump
Cooling Attic Fan, Central Air
Flooring Ceramic Tile, Wood
Fireplaces Number 1
Fireplaces Type Family Room, One
Window Features Some Storm Wnd/Doors
Laundry Gas Dryer Hookup, Washer Hookup, Laundry Room
Exterior
Exterior Feature Lawn Irrigation, Rain Gutters
Parking Features 3 Car Garage, Garage Door Opener
Garage Spaces 3.0
Fence Fence - Metal Enclosed
Community Features Clubhouse, Pool, Tennis Court(s), Trash, Walk/Jog Trails
Utilities Available Dominion Energy, Mt. P. W/S Comm
Roof Type Architectural
Porch Deck, Front Porch
Total Parking Spaces 3
Building
Lot Description 0 - .5 Acre
Story 3
Foundation Raised
Sewer Public Sewer
Water Public
Architectural Style Traditional
Level or Stories 3 Stories
Structure Type Cement Siding
New Construction No
Schools
Elementary Schools Charles Pinckney Elementary
Middle Schools Cario
High Schools Wando
Others
Acceptable Financing Cash, Conventional, FHA, VA Loan
Listing Terms Cash, Conventional, FHA, VA Loan
Financing Cash,Conventional,FHA,VA Loan
Special Listing Condition Flood Insurance



