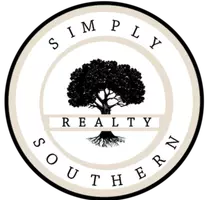UPDATED:
Key Details
Property Type Single Family Home
Sub Type Single Family Detached
Listing Status Active
Purchase Type For Sale
Square Footage 2,436 sqft
Price per Sqft $163
Subdivision Cane Bay Plantation
MLS Listing ID 25008197
Bedrooms 5
Full Baths 2
Half Baths 1
Year Built 2022
Lot Size 6,534 Sqft
Acres 0.15
Property Sub-Type Single Family Detached
Property Description
Conveniently located on the first floor, the primary bedroom is a true sanctuary, complete with a spacious bathroom featuring a double vanity, a walk-in shower, and a water closet for added privacy. The large walk-in closet is equipped with a customized storage system, providing ample space for all your wardrobe needs.
Upstairs, you'll find four additional bedrooms, two of which feature walk-in closets. The den loft area is an excellent second hangout space or playroom, offering flexibility for your family's needs. A spacious bathroom upstairs, complete with dual sinks and a separate shower, ensures that everyone has their own space.
The back bedrooms offer serene views of the pond, enhancing the tranquil atmosphere of this lovely home.
As part of the Cane Bay community, you'll enjoy access to walking trails, dog parks, and the incredible amenities at Lindera Reserve, including a resort-style pool, lap pool, and an amenity center.
Don't miss this opportunity to own a piece of paradise! Schedule a showing today to experience all that this exquisite home and community have to offer
Location
State SC
County Berkeley
Area 74 - Summerville, Ladson, Berkeley Cty
Region Lindera Preserve
City Region Lindera Preserve
Rooms
Primary Bedroom Level Lower
Master Bedroom Lower Ceiling Fan(s), Walk-In Closet(s)
Interior
Interior Features Ceiling - Cathedral/Vaulted, Ceiling - Smooth, High Ceilings, Kitchen Island, Walk-In Closet(s), Ceiling Fan(s), Bonus, Family, Entrance Foyer, Great, Living/Dining Combo, Loft, Media, Office, Pantry, Study
Heating Natural Gas
Cooling Central Air
Flooring Carpet, Ceramic Tile, Luxury Vinyl
Laundry Electric Dryer Hookup, Washer Hookup, Laundry Room
Exterior
Exterior Feature Rain Gutters
Garage Spaces 2.0
Fence Privacy, Fence - Wooden Enclosed
Community Features Park, Pool, Walk/Jog Trails
Utilities Available BCW & SA, Berkeley Elect Co-Op, Dominion Energy
Waterfront Description Pond,Pond Site
Roof Type Asphalt
Porch Patio, Porch - Full Front
Total Parking Spaces 2
Building
Lot Description 0 - .5 Acre
Story 2
Foundation Slab
Sewer Public Sewer
Water Public
Architectural Style Traditional
Level or Stories Two
Structure Type Vinyl Siding
New Construction No
Schools
Elementary Schools Whitesville
Middle Schools Berkeley
High Schools Berkeley
Others
Financing Cash,Conventional



